Deerfield Village on Fort Lowell - Apartment Living in Tucson, AZ
About
Welcome to Deerfield Village on Fort Lowell
3201 East Fort Lowell Road Tucson, AZ 85716P: 520-257-3965 TTY: 711
F: 520-326-3860
Office Hours
Monday through Friday 8:30 AM to 5:30 PM.
Situated in charming northern Tucson, Arizona, Deerfield Village on Fort Lowell offers all the perks of urban living without the hassles of city life. Our ideal location places you only minutes from a wide selection of delicious eateries, retail options, and entertainment venues. Enjoy the convenience of close proximity to the University of Arizona and Pima Community College. Everything you need is just beyond your front door!
Our one and two bedroom floor plans are creatively designed with attractive amenities to enhance your lifestyle. Our all-electric kitchens are fully equipped with dishwashers and refrigerators, and our open living areas are appointed with plush carpeting, spacious walk-in closets, and a balcony or patio where you can take in the view. All top floor apartments feature vaulted ceilings. Deerfield Village on Fort Lowell apartments for rent in Tucson, AZ are sure to please and inspire!
Discover an oasis in the desert! Become a resident of Deerfield Village on Fort Lowell and gain access to all of the wonderful community amenities and services we offer. Dive into our refreshing pool, or unwind in the rejuvenating spa. Our outdoor barbecue picnic areas or clubhouse are great places to make new memories with friends and neighbors. We’ve crafted a community to complement your personal lifestyle and provide convenience for stress-free living. View our photo gallery and see why Deerfield Village on Fort Lowell is the perfect place to call home.
Specials
ONE MONTH RENT FREE W/ 12-MONTH LEASE TERMS!
Valid 2024-07-18 to 2024-08-17
Contact Deerfield Village Today!
Floor Plans
1 Bedroom Floor Plan
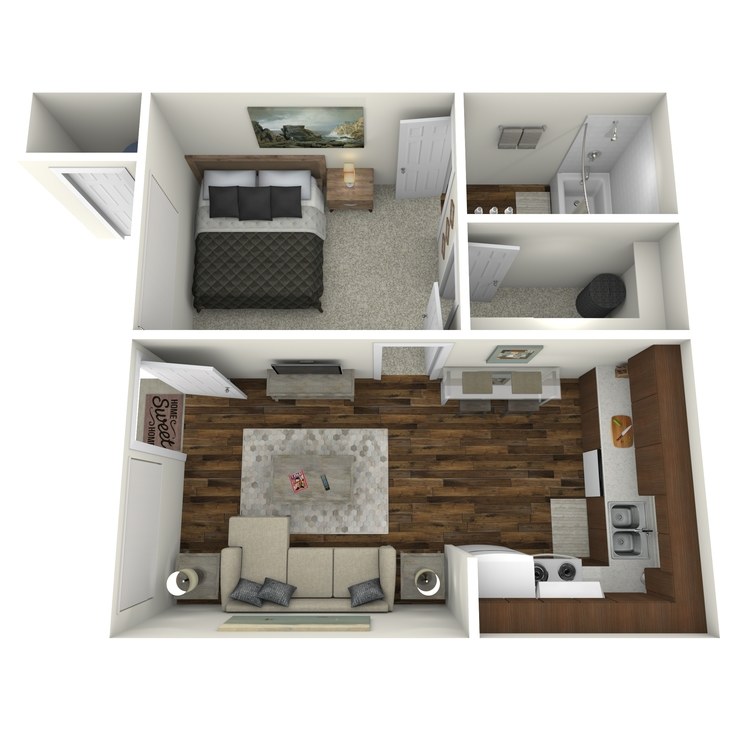
1 Bed 1 Bath
Details
- Beds: 1 Bedroom
- Baths: 1
- Square Feet: 419
- Rent: $829
- Deposit: Call for details.
Floor Plan Amenities
- All-electric Kitchen
- Cable Ready
- Carpeted Floors
- Ceiling Fans
- Central Heating and Air Conditioning
- Dishwasher
- Extra Storage
- Refrigerator
- Spacious Walk-in Closet
- Spectacular Views Available
- Vaulted Ceilings
- Vertical Blinds
* In Select Apartment Homes
Floor Plan Photos
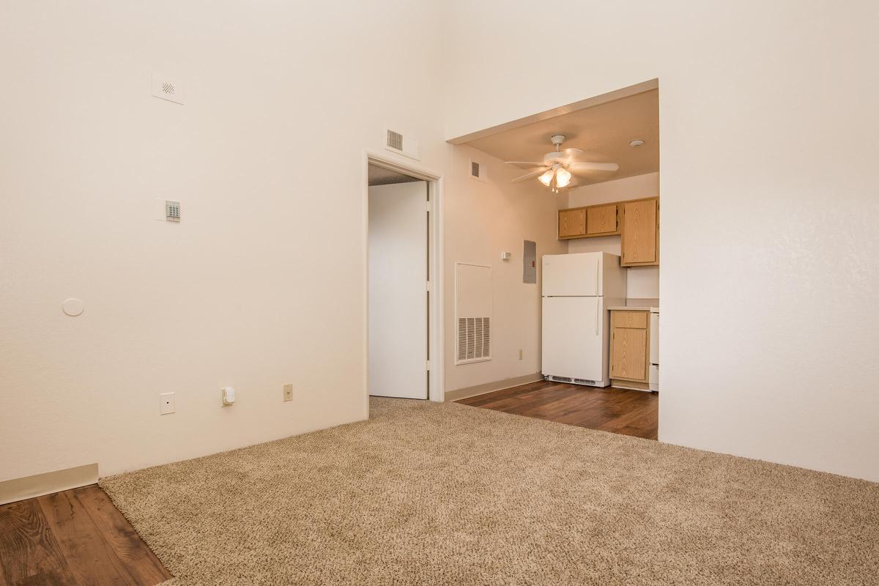
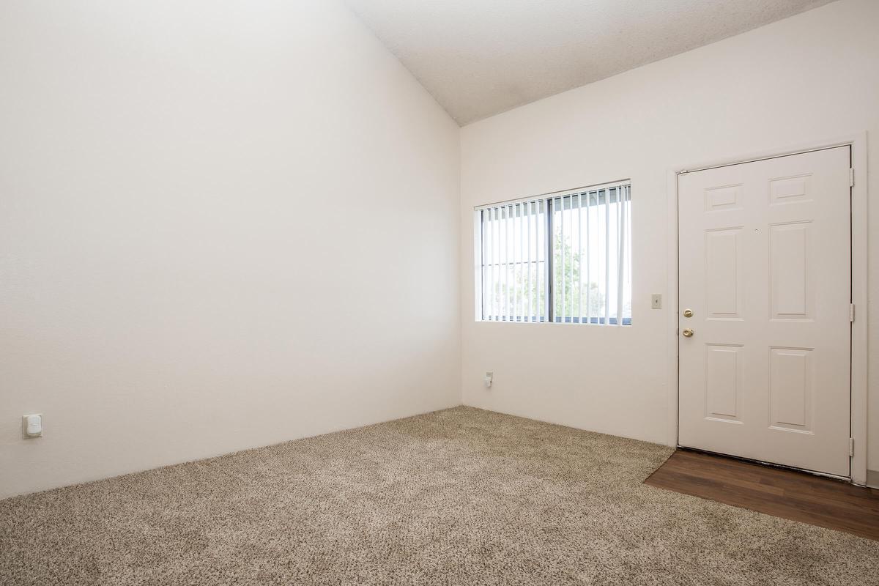
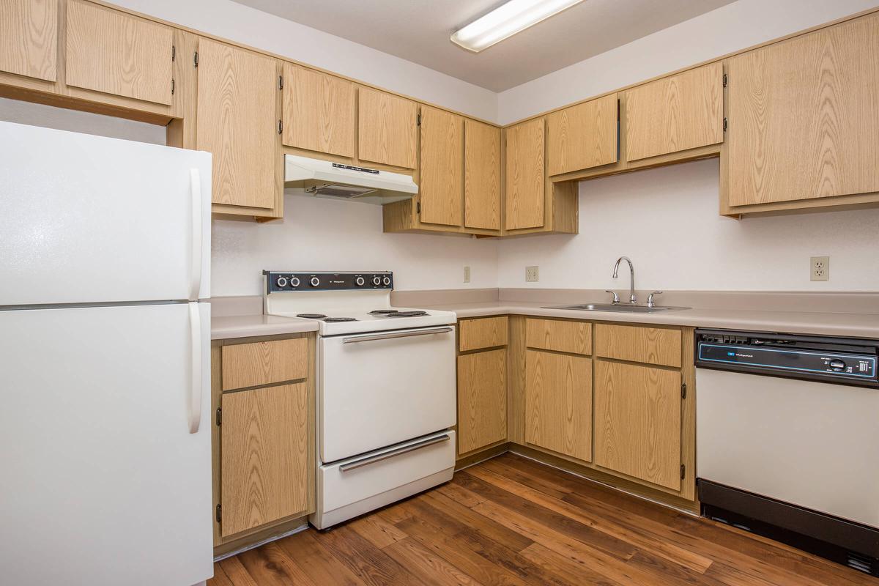
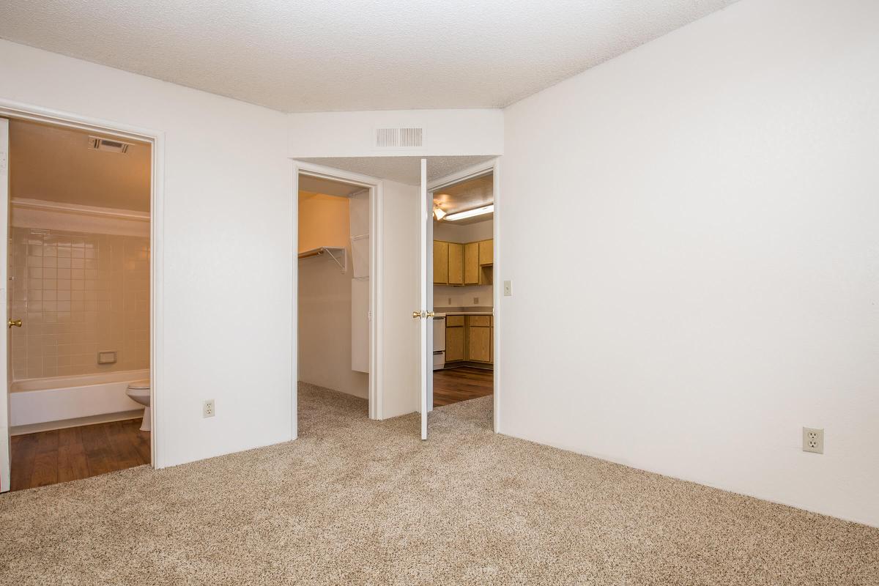
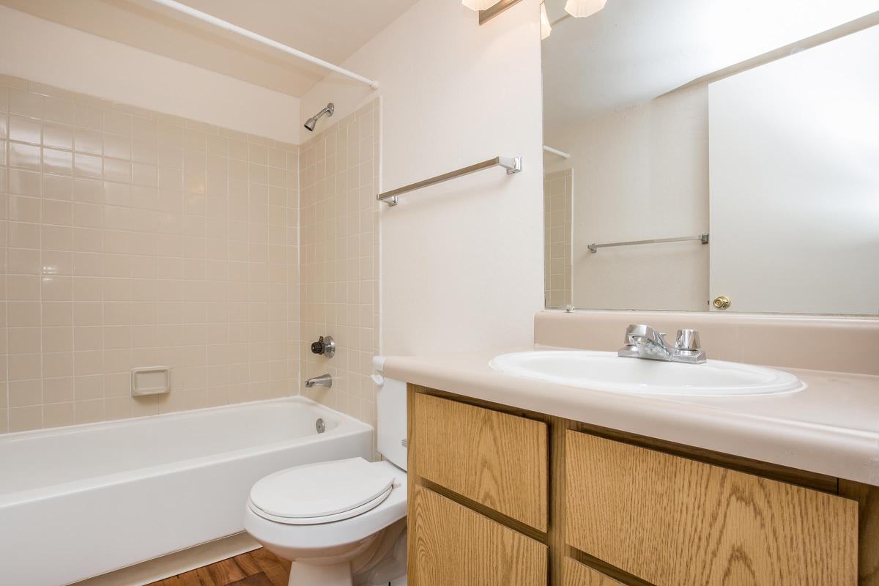
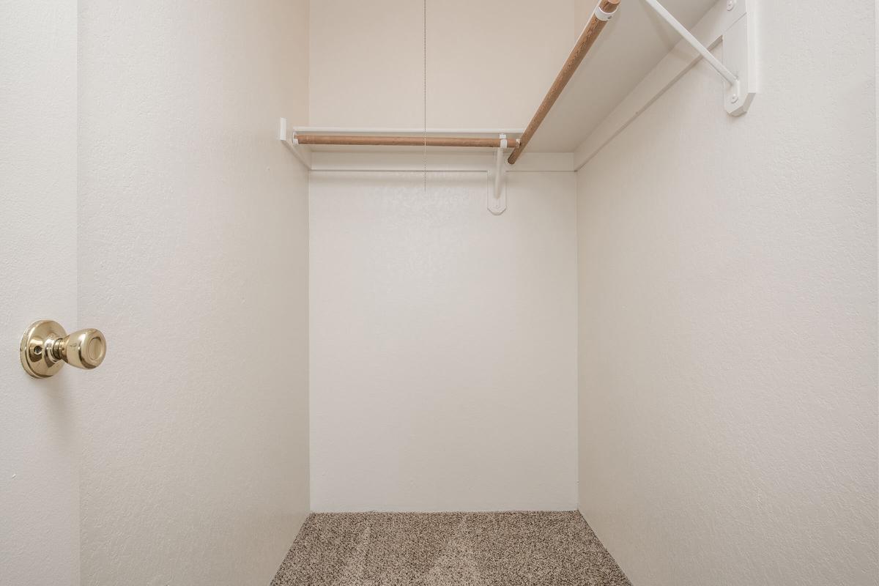
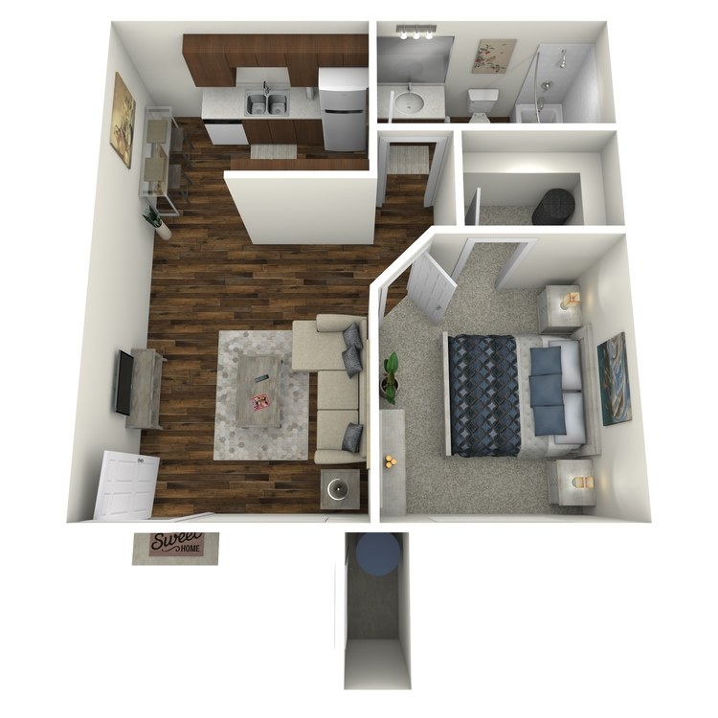
1 Bed 1 Bath Deluxe
Details
- Beds: 1 Bedroom
- Baths: 1
- Square Feet: 463
- Rent: $829-$979
- Deposit: Call for details.
Floor Plan Amenities
- All-electric Kitchen
- Cable Ready
- Carpeted Floors
- Ceiling Fans
- Central Heating and Air Conditioning
- Dishwasher
- Extra Storage
- Refrigerator
- Spacious Walk-in Closet
- Spectacular Views Available
- Vaulted Ceilings
- Vertical Blinds
* In Select Apartment Homes
2 Bedroom Floor Plan
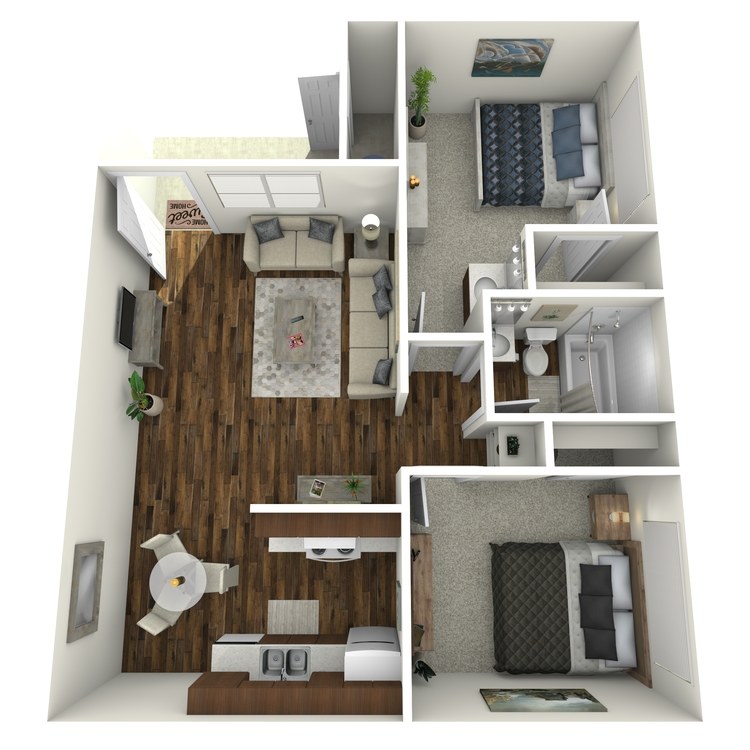
2 Bed 1.25 Bath
Details
- Beds: 2 Bedrooms
- Baths: 1.25
- Square Feet: 699
- Rent: $959-$1109
- Deposit: Call for details.
Floor Plan Amenities
- All-electric Kitchen
- Cable Ready
- Carpeted Floors
- Ceiling Fans
- Central Heating and Air Conditioning
- Dishwasher
- Extra Storage
- Refrigerator
- Spacious Walk-in Closet
- Spectacular Views Available
- Vaulted Ceilings
- Vertical Blinds
* In Select Apartment Homes
Floor Plan Photos







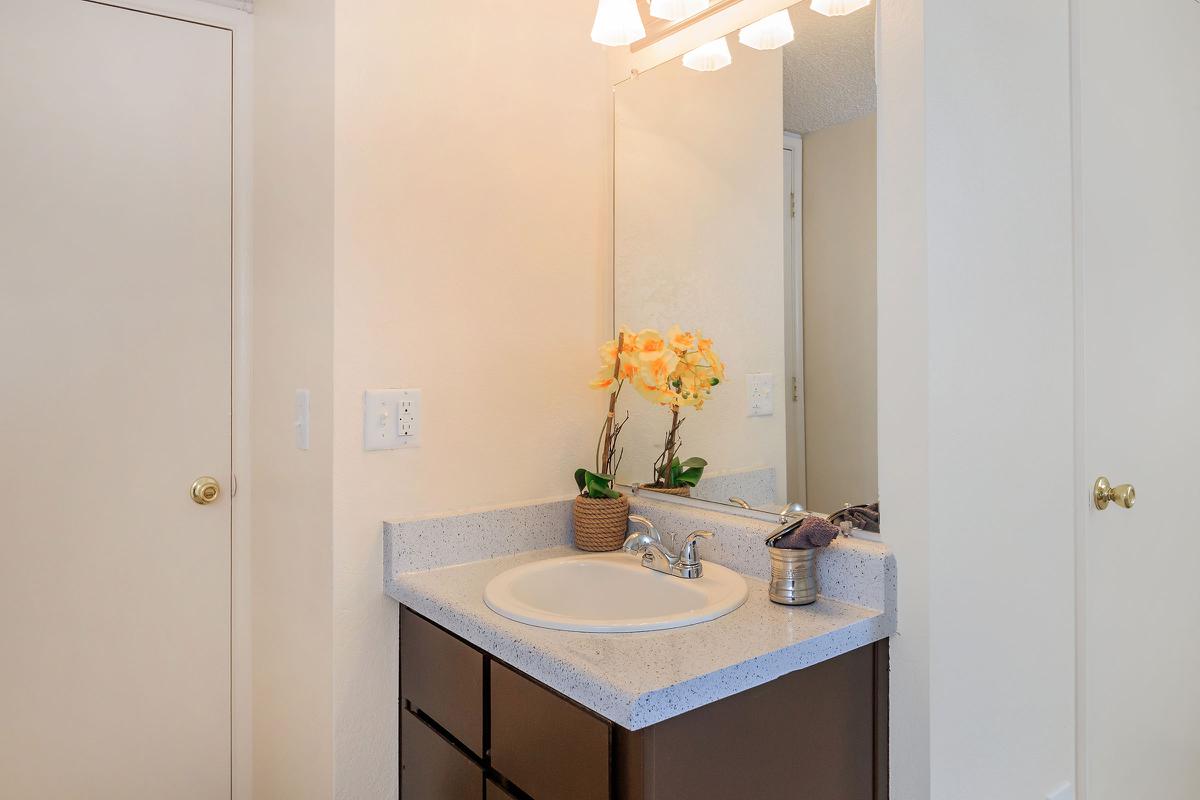
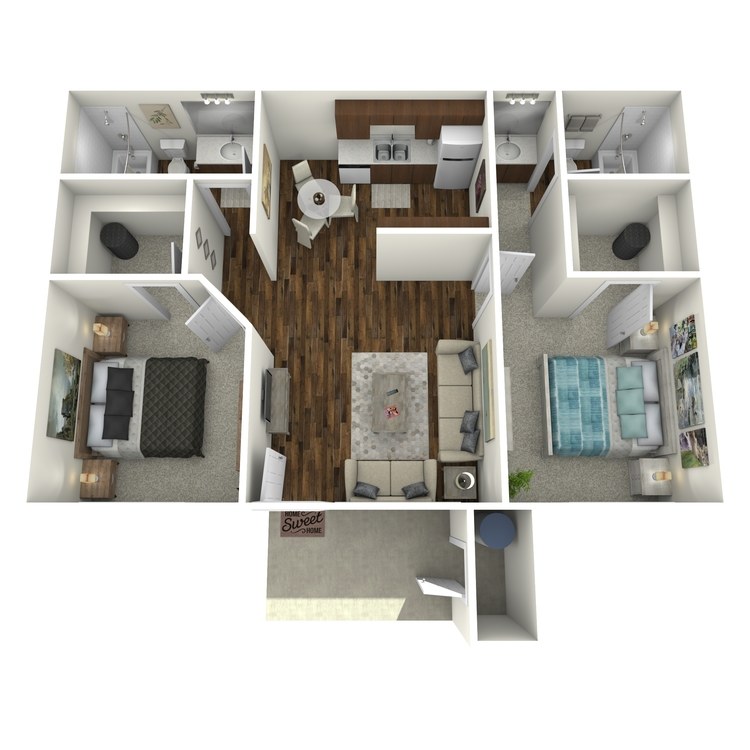
2 Bed 2 Bath
Details
- Beds: 2 Bedrooms
- Baths: 2
- Square Feet: 763
- Rent: $1099-$1239
- Deposit: Call for details.
Floor Plan Amenities
- All-electric Kitchen
- Cable Ready
- Carpeted Floors
- Ceiling Fans
- Central Heating and Air Conditioning
- Dishwasher
- Extra Storage
- Refrigerator
- Spacious Walk-in Closets
- Spectacular Views Available
- Vaulted Ceilings
- Vertical Blinds
* In Select Apartment Homes
Floor Plan Photos
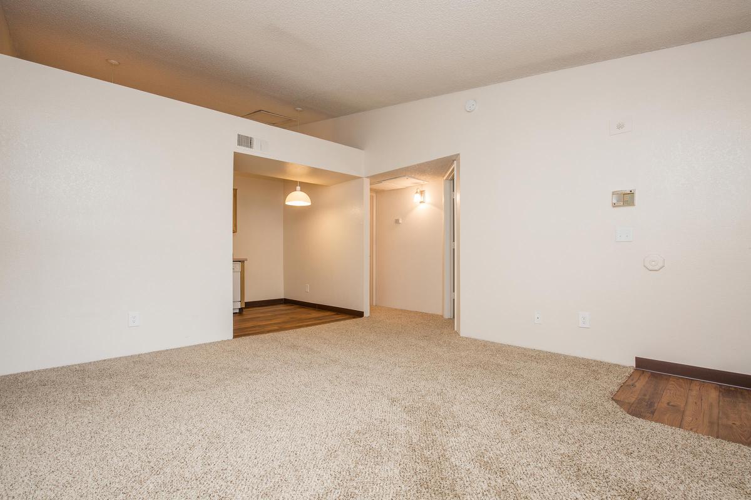
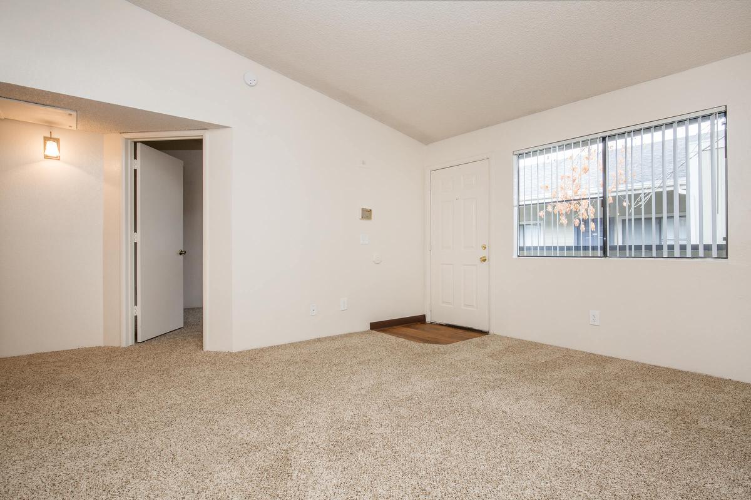
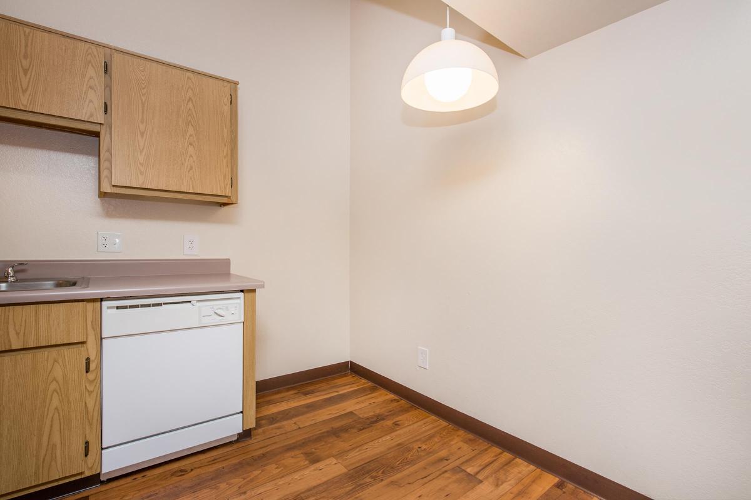
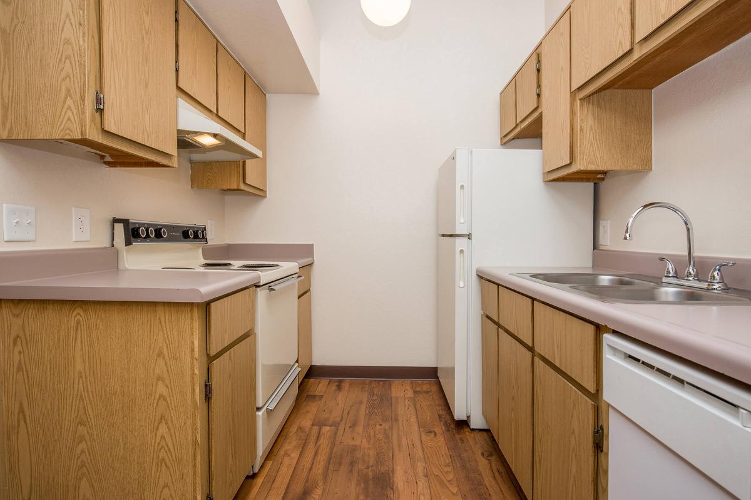
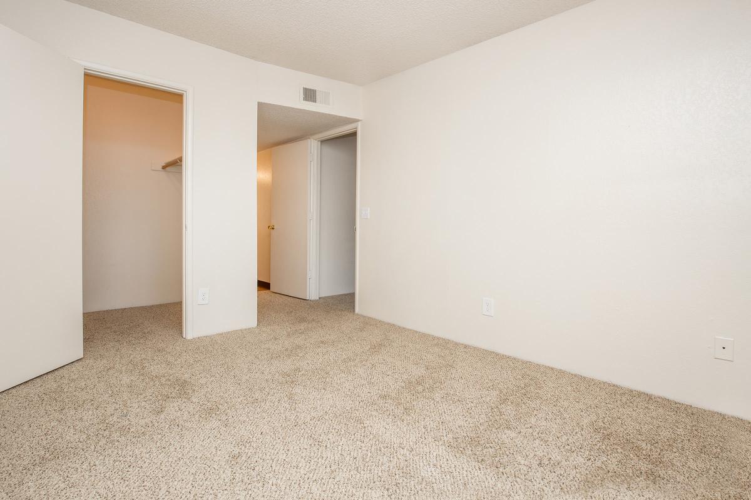
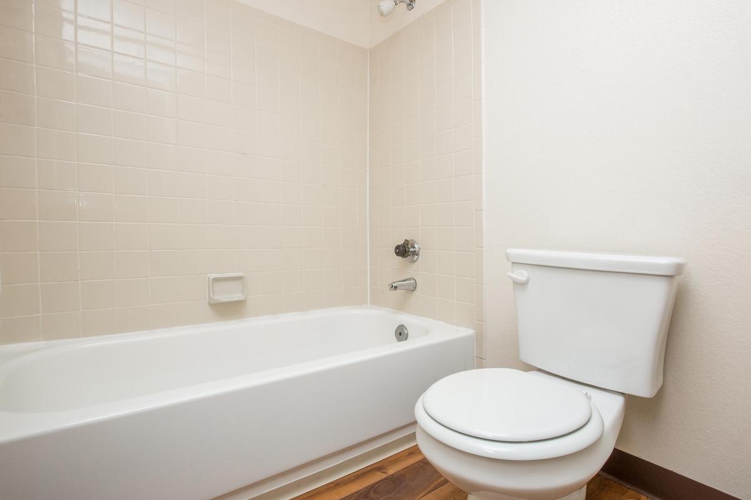
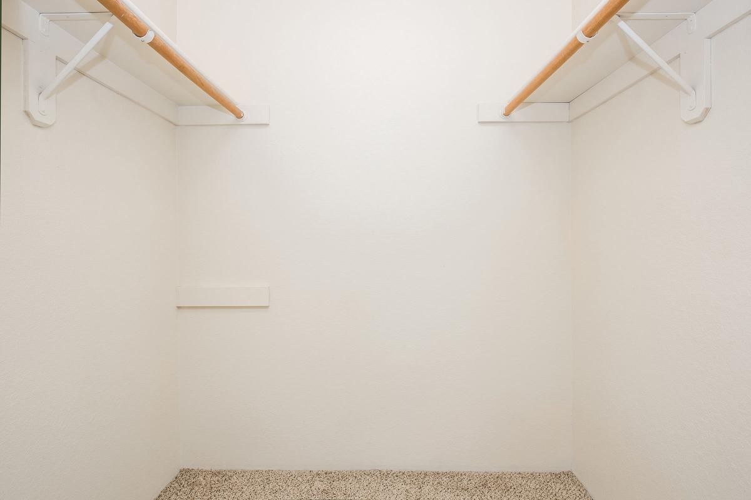
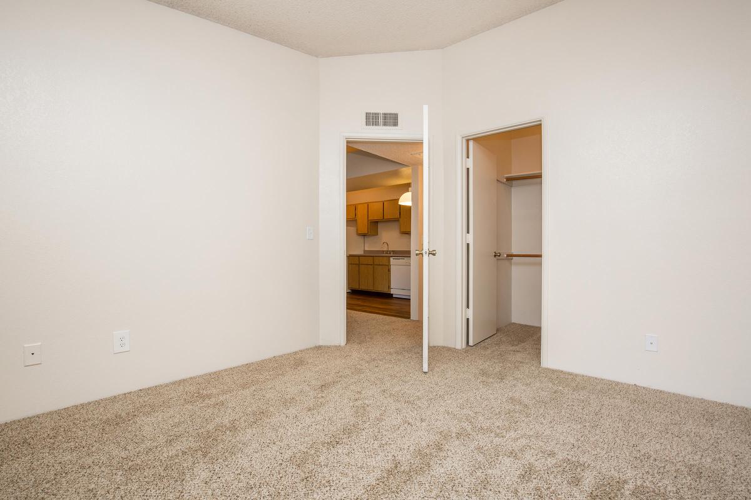
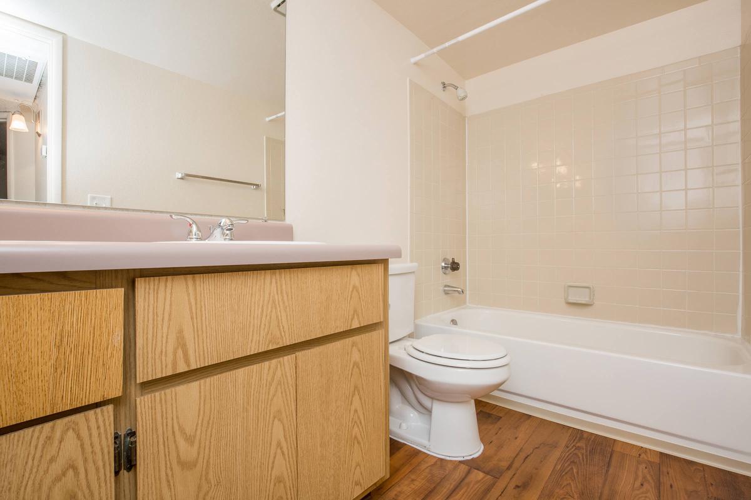
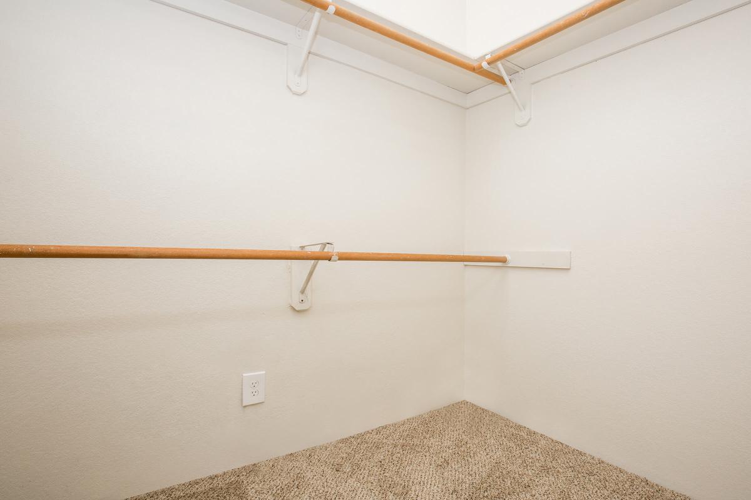
Show Unit Location
Select a floor plan or bedroom count to view those units on the overhead view on the site map. If you need assistance finding a unit in a specific location please call us at 520-257-3965 TTY: 711.

Unit: 2002
- 1 Bed, 1 Bath
- Availability:Now
- Rent:$829
- Square Feet:419
- Floor Plan:1 Bed 1 Bath
Unit: 3026
- 1 Bed, 1 Bath
- Availability:Now
- Rent:$829
- Square Feet:419
- Floor Plan:1 Bed 1 Bath
Unit: 2024
- 1 Bed, 1 Bath
- Availability:Now
- Rent:$829
- Square Feet:419
- Floor Plan:1 Bed 1 Bath
Unit: 2077
- 1 Bed, 1 Bath
- Availability:2024-08-08
- Rent:$829
- Square Feet:419
- Floor Plan:1 Bed 1 Bath
Unit: 2014
- 1 Bed, 1 Bath
- Availability:2024-09-08
- Rent:$829
- Square Feet:419
- Floor Plan:1 Bed 1 Bath
Unit: 3035
- 1 Bed, 1 Bath
- Availability:2024-09-08
- Rent:$829
- Square Feet:419
- Floor Plan:1 Bed 1 Bath
Unit: 2004
- 1 Bed, 1 Bath
- Availability:Now
- Rent:$829
- Square Feet:463
- Floor Plan:1 Bed 1 Bath Deluxe
Unit: 1030
- 1 Bed, 1 Bath
- Availability:Now
- Rent:$979
- Square Feet:463
- Floor Plan:1 Bed 1 Bath Deluxe
Unit: 2029
- 1 Bed, 1 Bath
- Availability:2024-08-08
- Rent:$829
- Square Feet:463
- Floor Plan:1 Bed 1 Bath Deluxe
Unit: 3018
- 1 Bed, 1 Bath
- Availability:2024-08-22
- Rent:$839
- Square Feet:463
- Floor Plan:1 Bed 1 Bath Deluxe
Unit: 1022
- 1 Bed, 1 Bath
- Availability:2024-09-08
- Rent:$839
- Square Feet:463
- Floor Plan:1 Bed 1 Bath Deluxe
Unit: 2007
- 1 Bed, 1 Bath
- Availability:2024-09-08
- Rent:$839
- Square Feet:463
- Floor Plan:1 Bed 1 Bath Deluxe
Unit: 2010
- 1 Bed, 1 Bath
- Availability:2024-09-08
- Rent:$829
- Square Feet:463
- Floor Plan:1 Bed 1 Bath Deluxe
Unit: 1015
- 1 Bed, 1 Bath
- Availability:2024-09-08
- Rent:$979
- Square Feet:463
- Floor Plan:1 Bed 1 Bath Deluxe
Unit: 2032
- 1 Bed, 1 Bath
- Availability:2024-09-16
- Rent:$829
- Square Feet:463
- Floor Plan:1 Bed 1 Bath Deluxe
Unit: 3017
- 1 Bed, 1 Bath
- Availability:2024-09-25
- Rent:$829
- Square Feet:463
- Floor Plan:1 Bed 1 Bath Deluxe
Unit: 1088
- 2 Bed, 1.25 Bath
- Availability:Now
- Rent:$969
- Square Feet:699
- Floor Plan:2 Bed 1.25 Bath
Unit: 1102
- 2 Bed, 1.25 Bath
- Availability:Now
- Rent:$1109
- Square Feet:699
- Floor Plan:2 Bed 1.25 Bath
Unit: 1068
- 2 Bed, 1.25 Bath
- Availability:Now
- Rent:$1019
- Square Feet:699
- Floor Plan:2 Bed 1.25 Bath
Unit: 2059
- 2 Bed, 1.25 Bath
- Availability:2024-07-31
- Rent:$959
- Square Feet:699
- Floor Plan:2 Bed 1.25 Bath
Unit: 2096
- 2 Bed, 1.25 Bath
- Availability:2024-08-05
- Rent:$1099
- Square Feet:699
- Floor Plan:2 Bed 1.25 Bath
Unit: 1085
- 2 Bed, 1.25 Bath
- Availability:2024-08-08
- Rent:$969
- Square Feet:699
- Floor Plan:2 Bed 1.25 Bath
Unit: 1053
- 2 Bed, 1.25 Bath
- Availability:2024-08-08
- Rent:$969
- Square Feet:699
- Floor Plan:2 Bed 1.25 Bath
Unit: 2068
- 2 Bed, 1.25 Bath
- Availability:2024-08-08
- Rent:$959
- Square Feet:699
- Floor Plan:2 Bed 1.25 Bath
Unit: 1059
- 2 Bed, 1.25 Bath
- Availability:2024-08-26
- Rent:$969
- Square Feet:699
- Floor Plan:2 Bed 1.25 Bath
Unit: 1037
- 2 Bed, 1.25 Bath
- Availability:2024-10-08
- Rent:$969
- Square Feet:699
- Floor Plan:2 Bed 1.25 Bath
Unit: 1099
- 2 Bed, 2 Bath
- Availability:2024-07-31
- Rent:$1159
- Square Feet:763
- Floor Plan:2 Bed 2 Bath
Unit: 1097
- 2 Bed, 2 Bath
- Availability:2024-08-08
- Rent:$1239
- Square Feet:763
- Floor Plan:2 Bed 2 Bath
Unit: 1089
- 2 Bed, 2 Bath
- Availability:2024-08-10
- Rent:$1109
- Square Feet:763
- Floor Plan:2 Bed 2 Bath
Amenities
Explore what your community has to offer
Community Amenities
- Barbecue and Picnic Area
- Beautiful Landscaping
- Close to Shopping and Dining
- Copy and Fax Services
- Easy Access to Transportation
- Only 10 Minutes From Pima Community College
- Only 8 Minutes From U of A
- Patrolled by Avalanche Security Solutions
- Rejuvenating Spa
- Resident Clubhouse
- Sparkling Swimming Pool
Apartment Features
- All-electric Kitchen
- Balcony or Patio
- Cable Available
- Carpeted Floors
- Ceiling Fans
- Central Heating and Air Conditioning
- Dishwasher
- Extra Storage
- High-speed Internet Access
- Refrigerator
- Spacious Walk-in Closets
- Vaulted Ceilings*
- Vertical Blinds
- Wood Plank Flooring*
* In Select Apartment Homes
Pet Policy
Pets Welcome Upon Approval. We gladly accept two pets per home up to 65 pounds.
Photos
Amenities
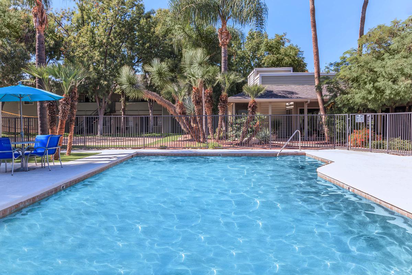
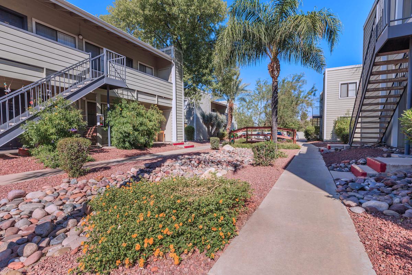
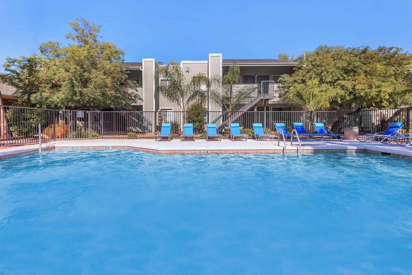
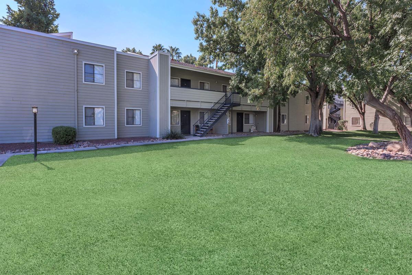
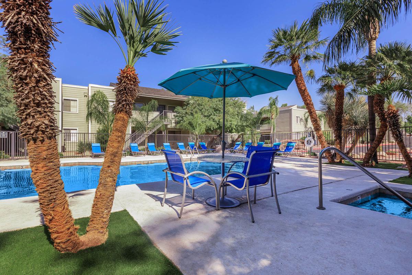
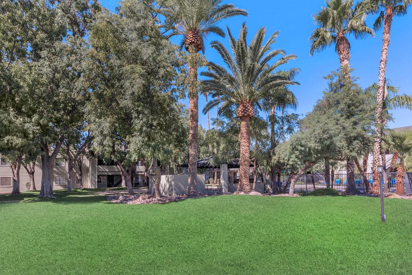
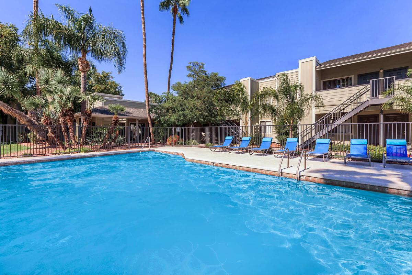
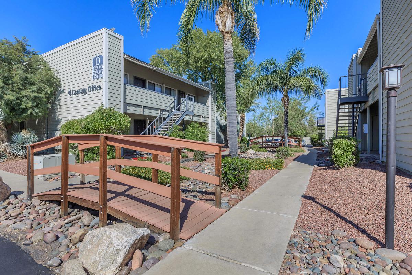
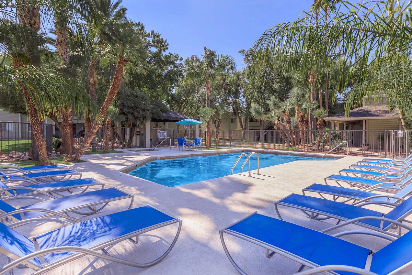
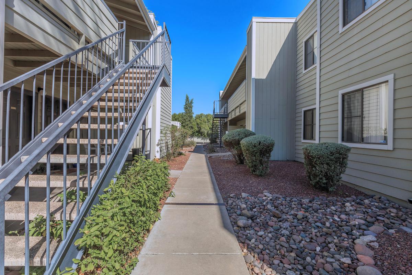
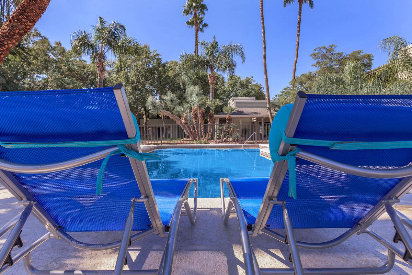
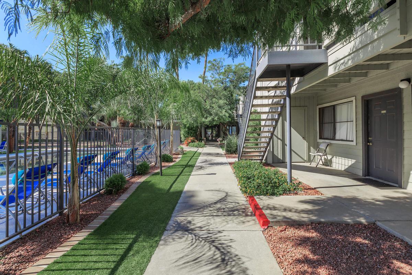
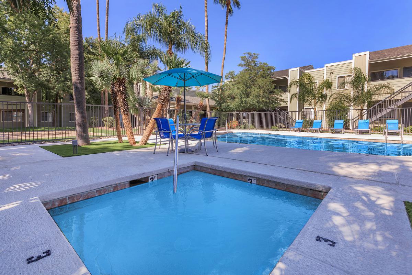
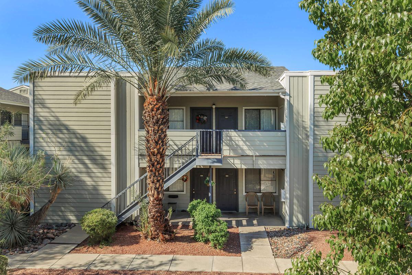
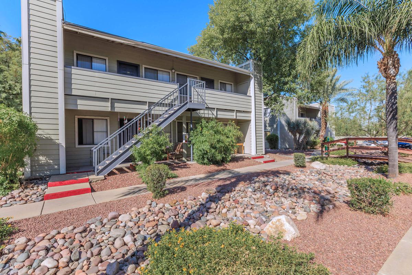
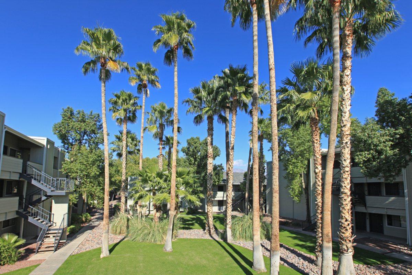
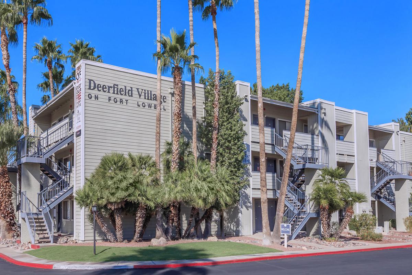
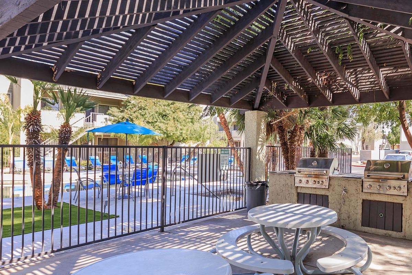
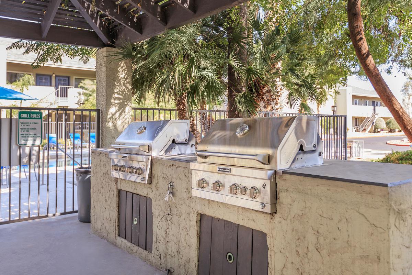
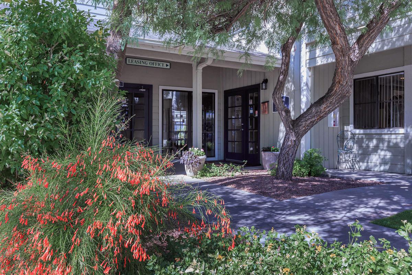
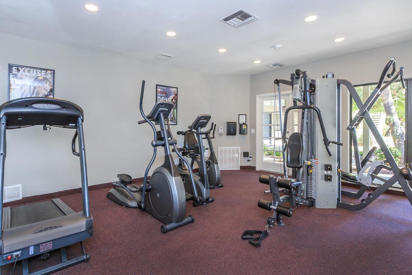
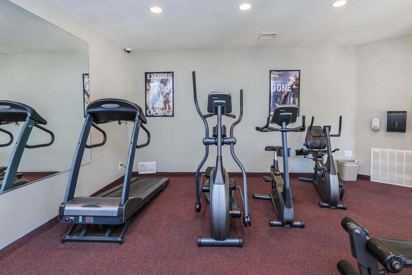
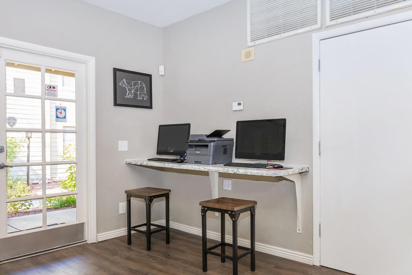
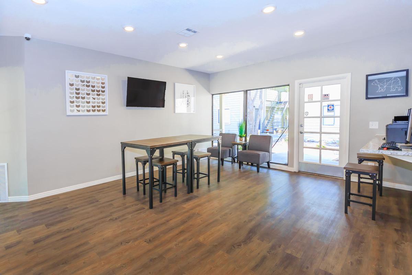
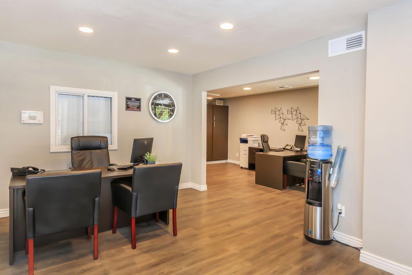
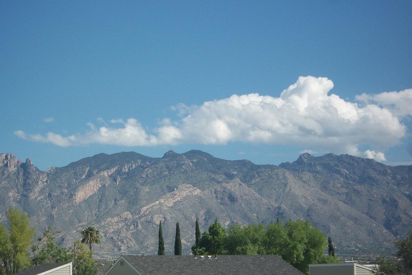
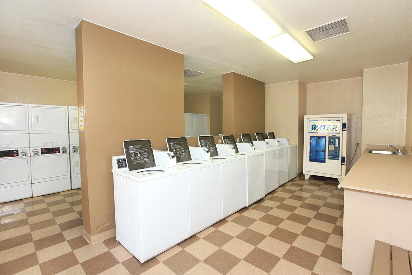
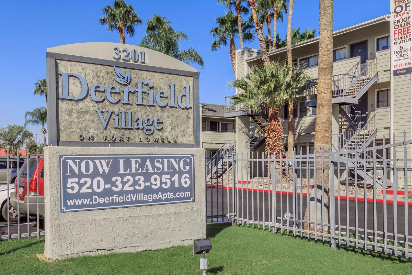
1 Bed 1 Bath






2 Bed 1 Bath








2 Bed 2 Bath










Interiors
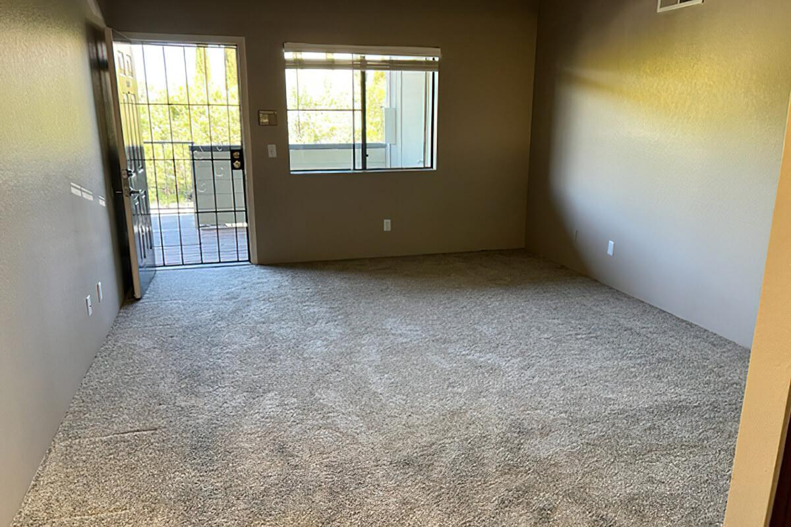
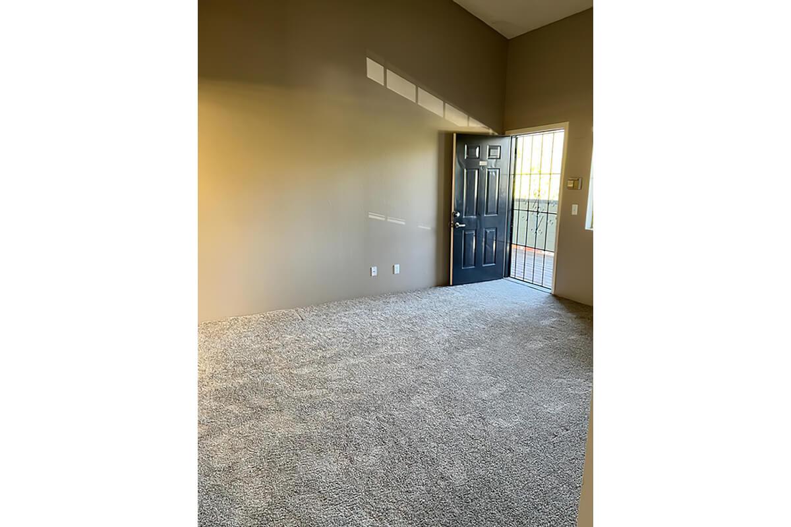
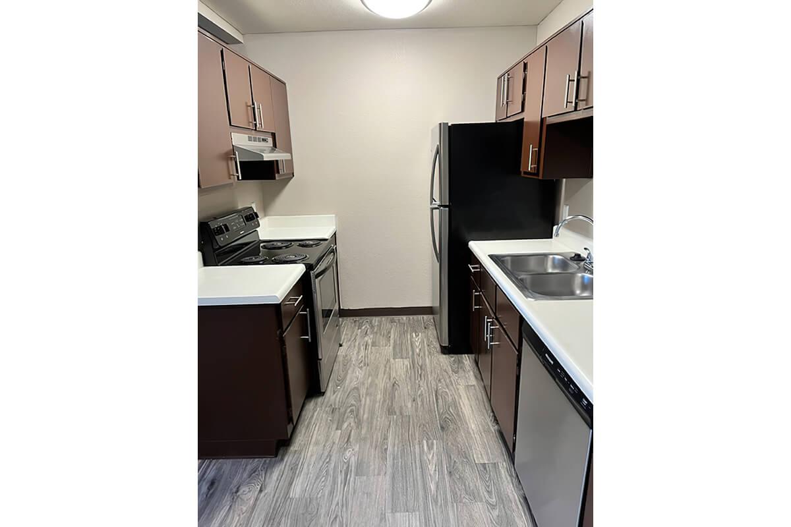
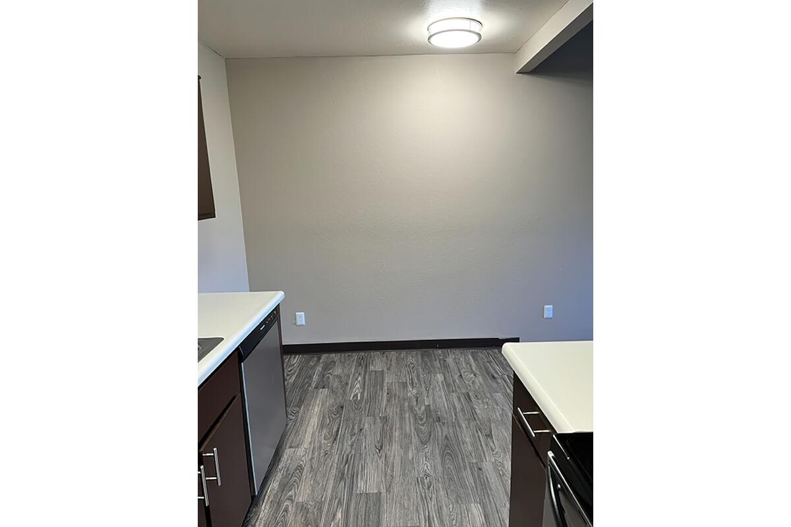
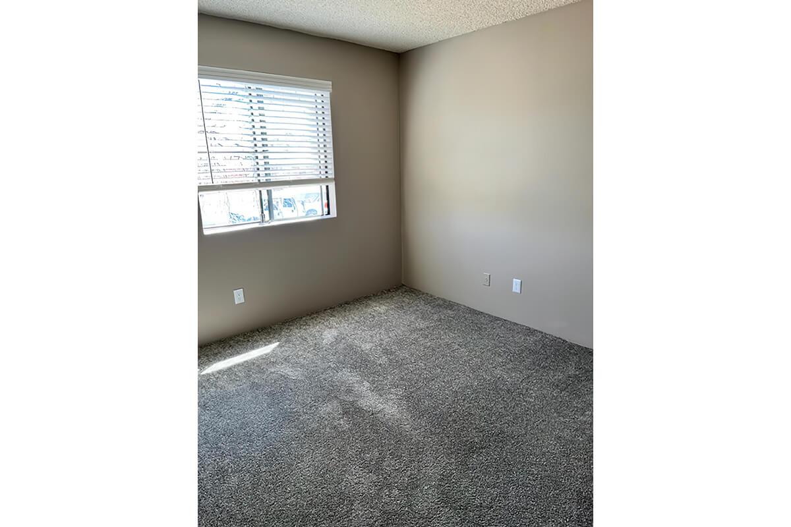
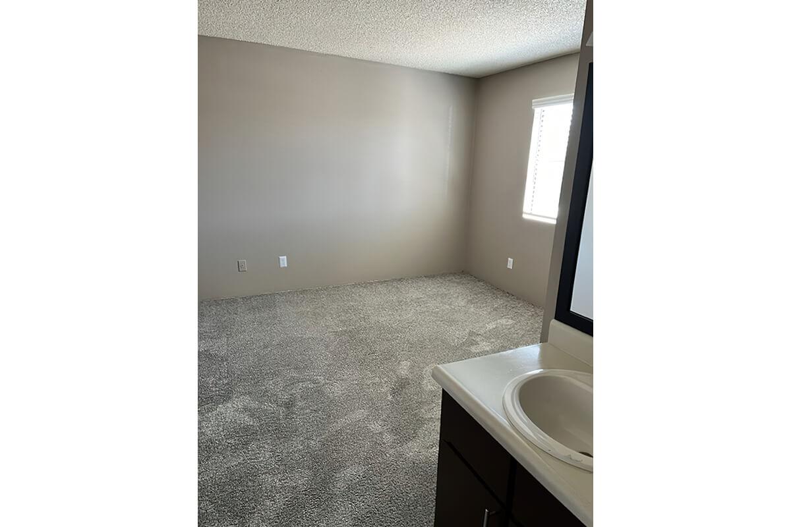
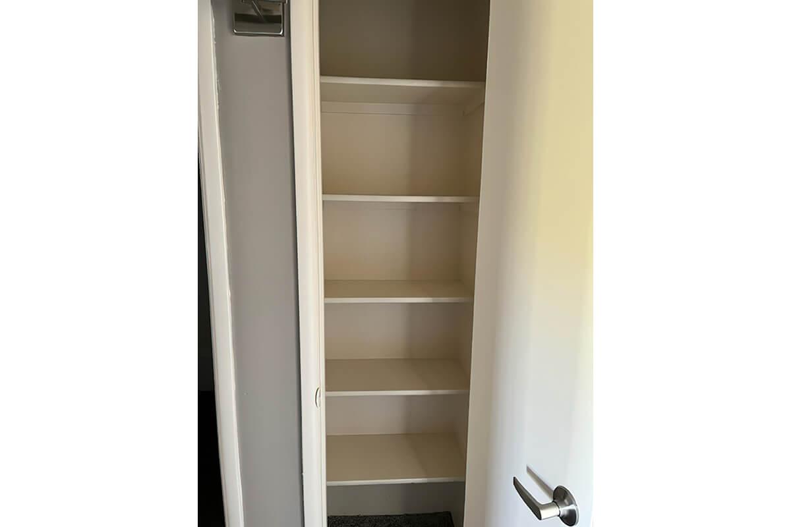
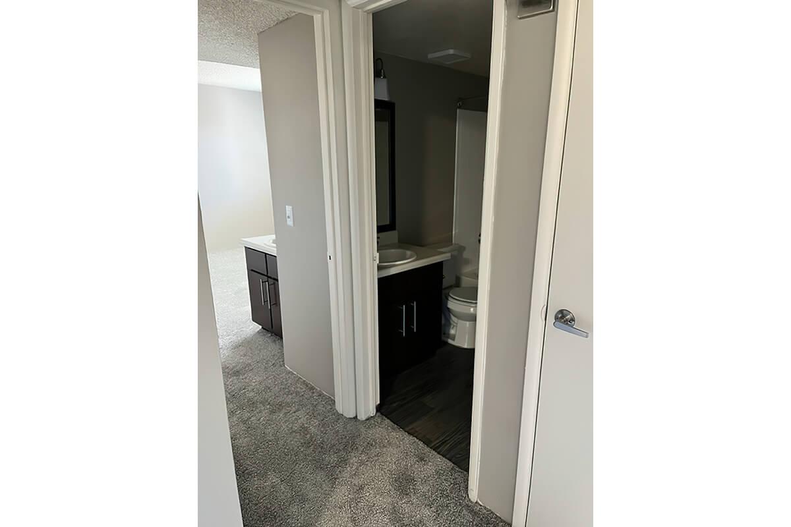
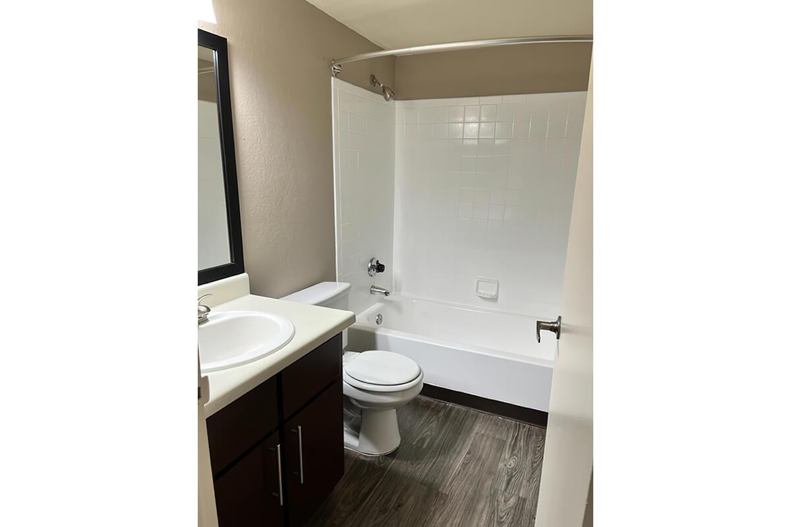
Neighborhood
Points of Interest
Deerfield Village on Fort Lowell
Located 3201 East Fort Lowell Road Tucson, AZ 85716Bank
Cafes, Restaurants & Bars
Cinema
Elementary School
Entertainment
Grocery Store
High School
Hospital
Middle School
Park
Post Office
Restaurant
Shopping
Shopping Center
University
Contact Us
Come in
and say hi
3201 East Fort Lowell Road
Tucson,
AZ
85716
Phone Number:
520-257-3965
TTY: 711
Fax: 520-326-3860
Office Hours
Monday through Friday 8:30 AM to 5:30 PM.